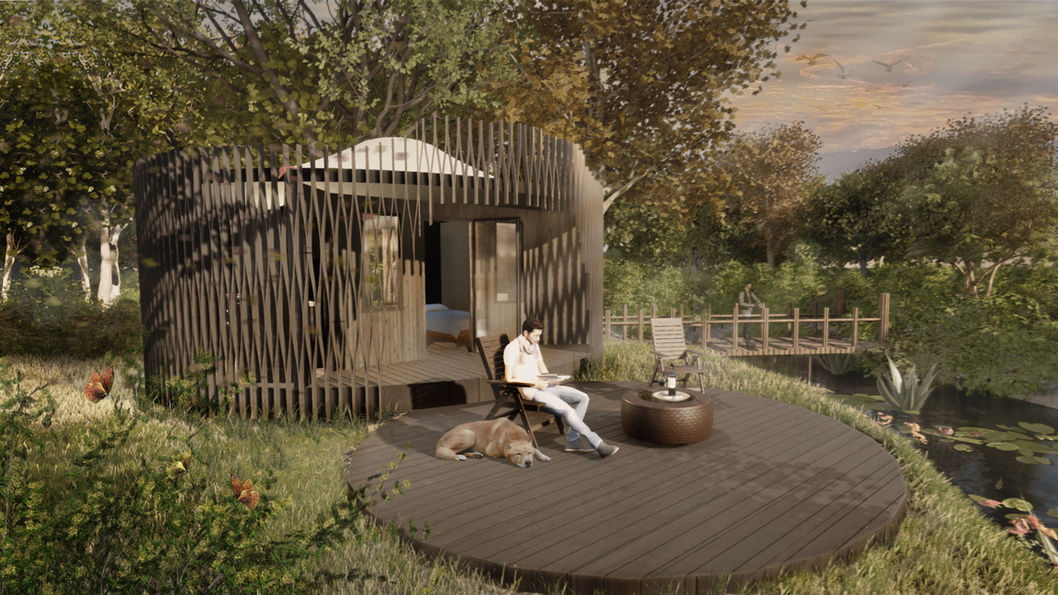
“Helygen” (Welsh) - Willow
Helygen

Models
3.6 x 3.6m core
Diameter - 7m

STANDARD DESIGN
11.3sqm insulated core
Radiant heating panels
Electric bathroom radiator
High performance windows and doors Fitted kitchen including sink & hob
Fitted shower room with shower
Free standing basin and toilet
Coat hanging
OPTIONAL EXTRAS
Choice of internal finishes
Wood composite decking
Fridge, freezer, oven
Compost toilet
Fitted bench and shoe rack
2.4 x 2.4m core
Diameter = 5.2m

STANDARD DESIGN
4.7sqm insulated core
Radiant heating panels
Electric bathroom radiator
Fitted furniture
High performance windows and doors
Fitted kitchen including sink & hob
Fitted shower room with shower
Free standing basin and toilet
Coat hanging
OPTIONAL EXTRAS
Choice of internal finishes
Wood composite decking
Fridge, freezer, oven
Compost toilet
Fitted bench and shoe rack

Living/Bedroom
The central insulated core of the Helygen®, which provides the main living and sleeping space, is constructed with structural insulated panels (SIPs).

Shower Room
The space can be effectively heated by the addition of a radiant heat source. A wet room shower drains through a deck that seamlessly blends with the rest of the room.

Kitchen
Our hand-crafted kitchen has the added benefit of being equipped with a double hob, ample storage, and space for a fridge freezer and oven.

Boot Room
The shower room and living/bedroom are accessed via the boot room. Dirty boots, muddy clothing and wet activity wear can be removed without having to soil the living space.

Design
Helygen is an exciting blend of indoor sleeping & outdoor living.
The aim is to create a space that although striking, blends with its surroundings, smoothing the transition between the natural world and the constructed environment.
Natural materials, such as larch cladding, are utilised alongside modern materials to produce this innovative glamping cabin, that balances concerns for the immediate and wider environment with the need for functional usage and aesthetic elegance
We are conscious of the impact our designs have on the natural world and Helygen® is a responsive design that sits comfortably within different settings, such as green pastures and woodlands and more built-up environments such as towns and villages.
Vision
The humble willow tree was the inspiration for the external cladding. As the tree ages, the bark of the willow splits, producing an abstract lattice. How light from the sun interacts with the swaying branches of the tree has also influenced the design. The sun casts beautiful shadows and alternative perspectives are created through which the beauty of nature can be appreciated. To pay homage to the willow, and to the nature that inspired us, we chose to name our cabin “Helygen” – the Welsh translation of willow.

Models & Prices

Environmentally conscious matarials
Highly insulated core:
Using highly insulated timber framing, our cabins provide a comfortable thermal environment. Sourced locally, we ensure minimal transport emissions and work closely with suppliers to provide quality assurance.
Outer Perimeter:
Using a thin curved polycarbonate sheet, the outer living spaces are protected from the weather yet still maintaining the thin line between home comfort and the wild outdoors. Polycarbonate is a material with high impact, weather and UV resistance.
External timber cladding:
All of the cladding boards are sourced from the local area. As untreated timber, the cladding becomes a silvery grey over time.
Internal cladding:
Prefinished white tongue and groove timber cladding.
Marmoleum:
Marmoleum has a very low carbon footprint. It is composed of 97% natural materials and uses 43% recycled materials. Its natural bactericidal properties prevent micro-organisms such as Salmonella, MRSA and C Difficle from multiplying.
Oak engineered floor:
Oak engineered boards are stable, long lasting and made from natural materials. They are finished in a durable solid oak veneer and are fully sealed.
EPDM:
We source our EPDM for our roof coverings from the UK. EPDM has a low GWP (global warming potential) and can be reused and recycled into many different products. It has a life span of between 50 years and doesn't pollute rainwater so is an ideal material for rainwater harvesting.
Windows & doors:
The windows and front door are powder coat aluminum with high performance double glazing with the option for triple glazing. The internal doors are timber with a painted finish.
Heating:
Although designed for the warmer months, radiant heating panels and an electric bathroom towel radiator are included as standard.
Fixtures and fittings:
High spec fully fitted kitchen and bathroom fittings with under cabinet lighting. Compost toilet optional.
Lighting:
Feature pendant lighting and LED spot lights as standard.













